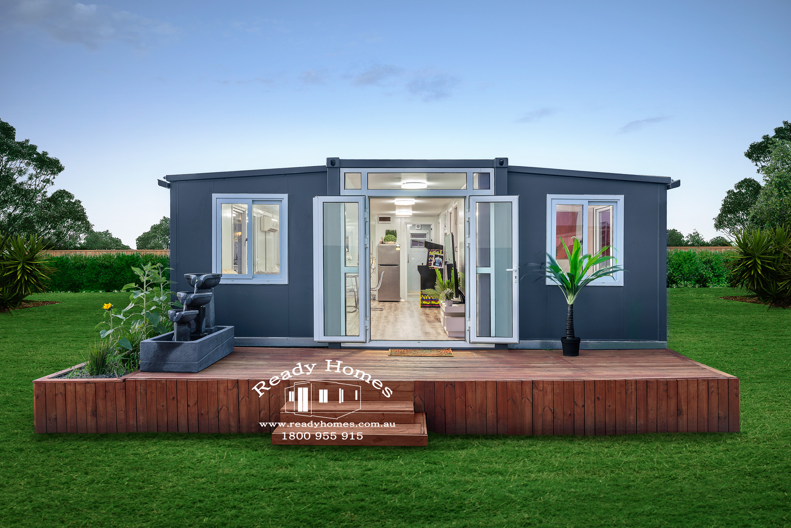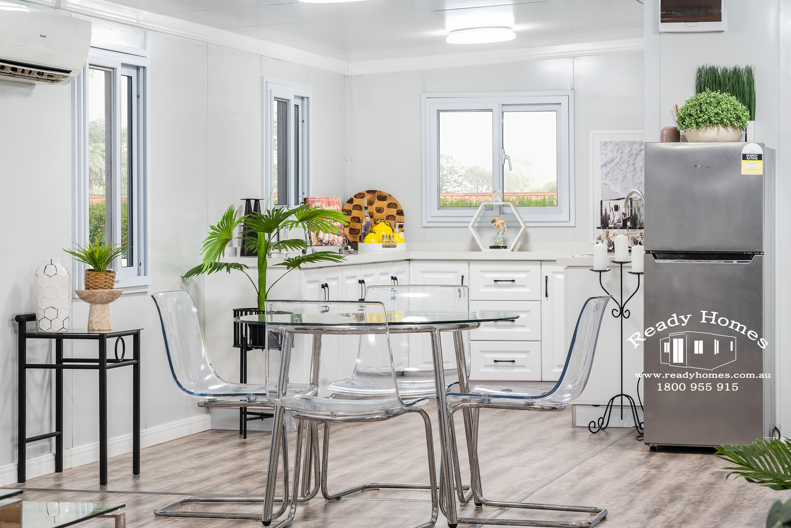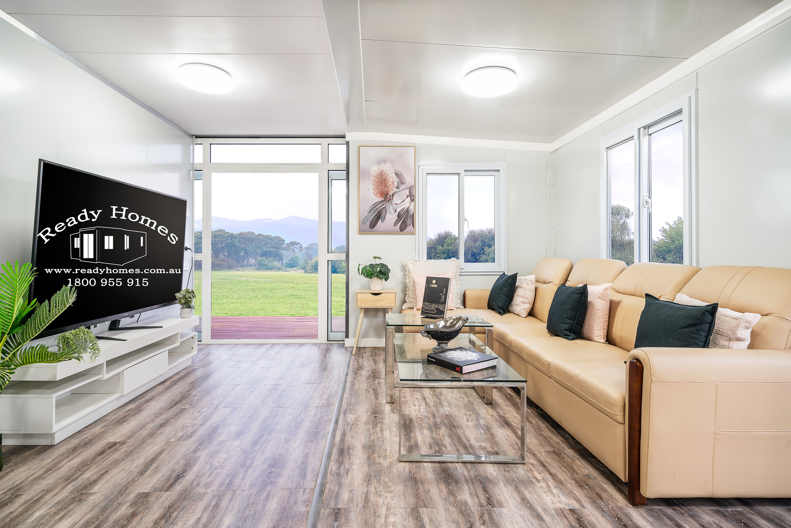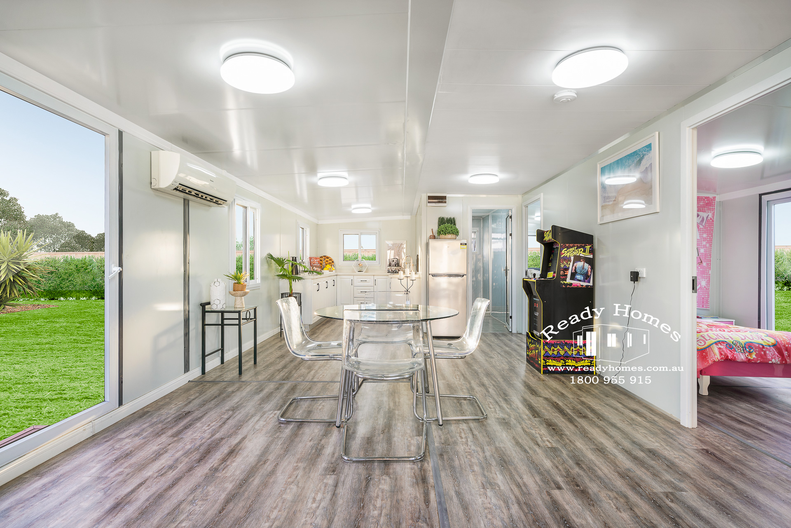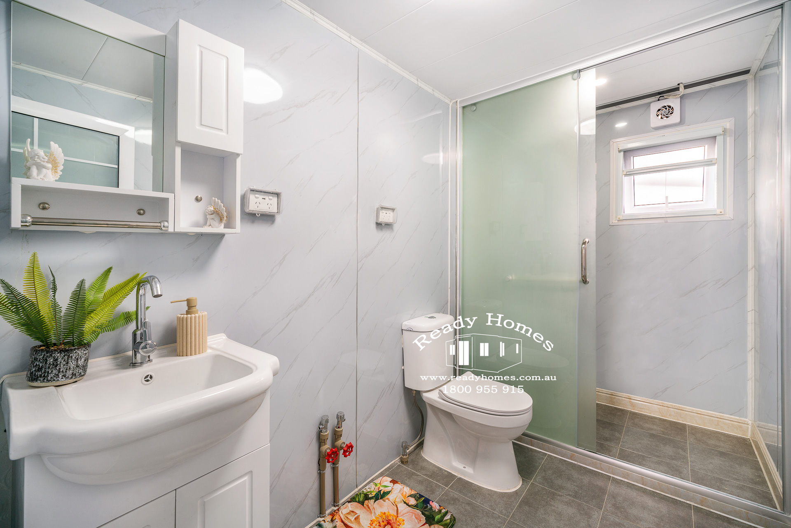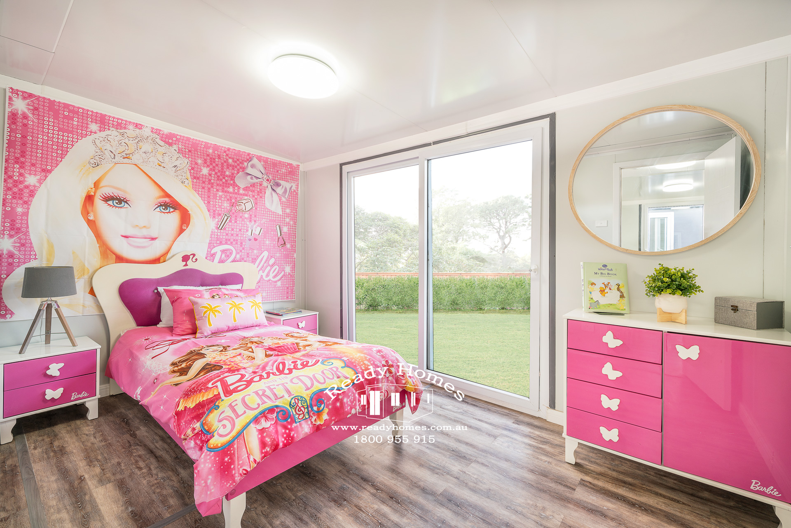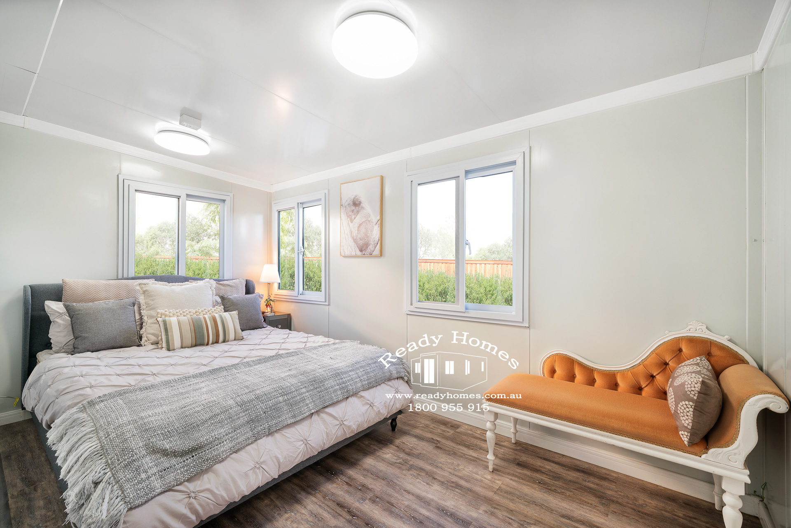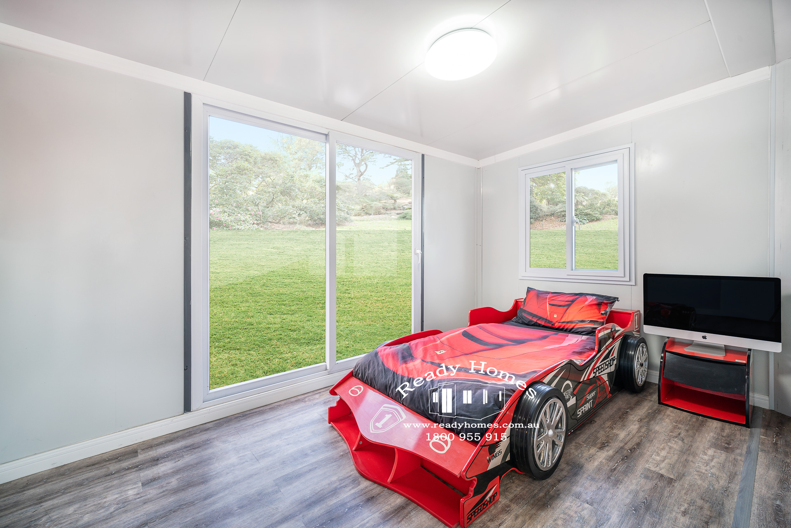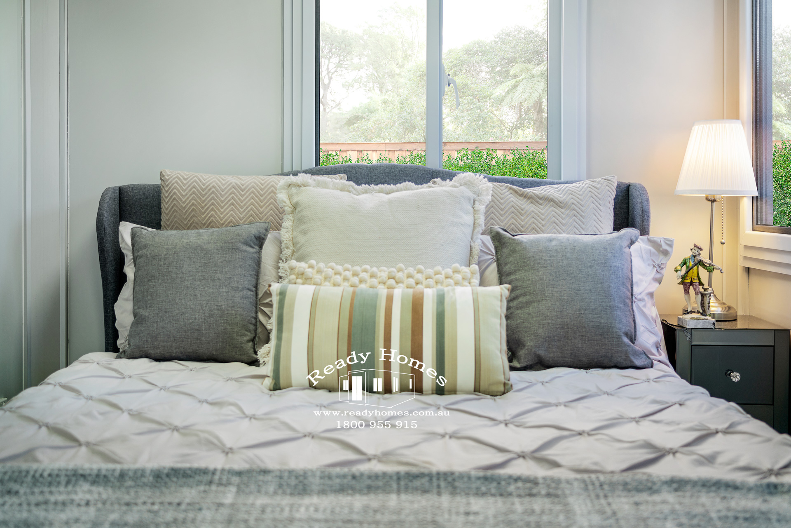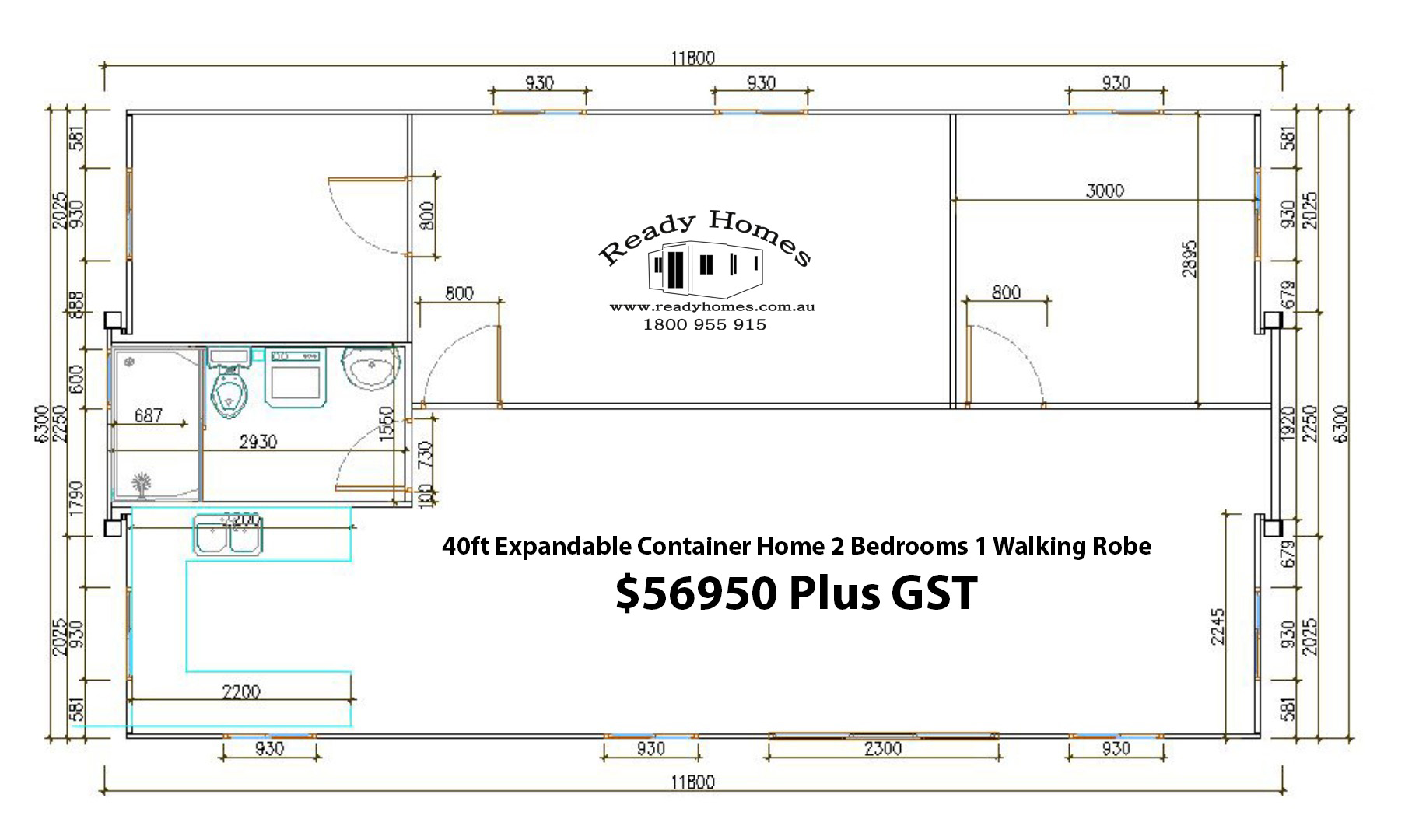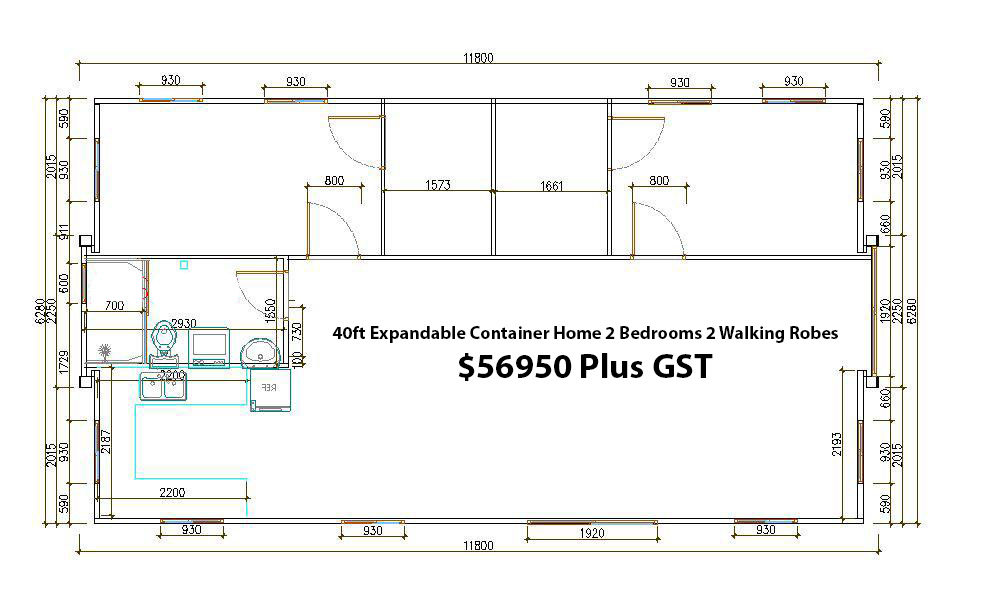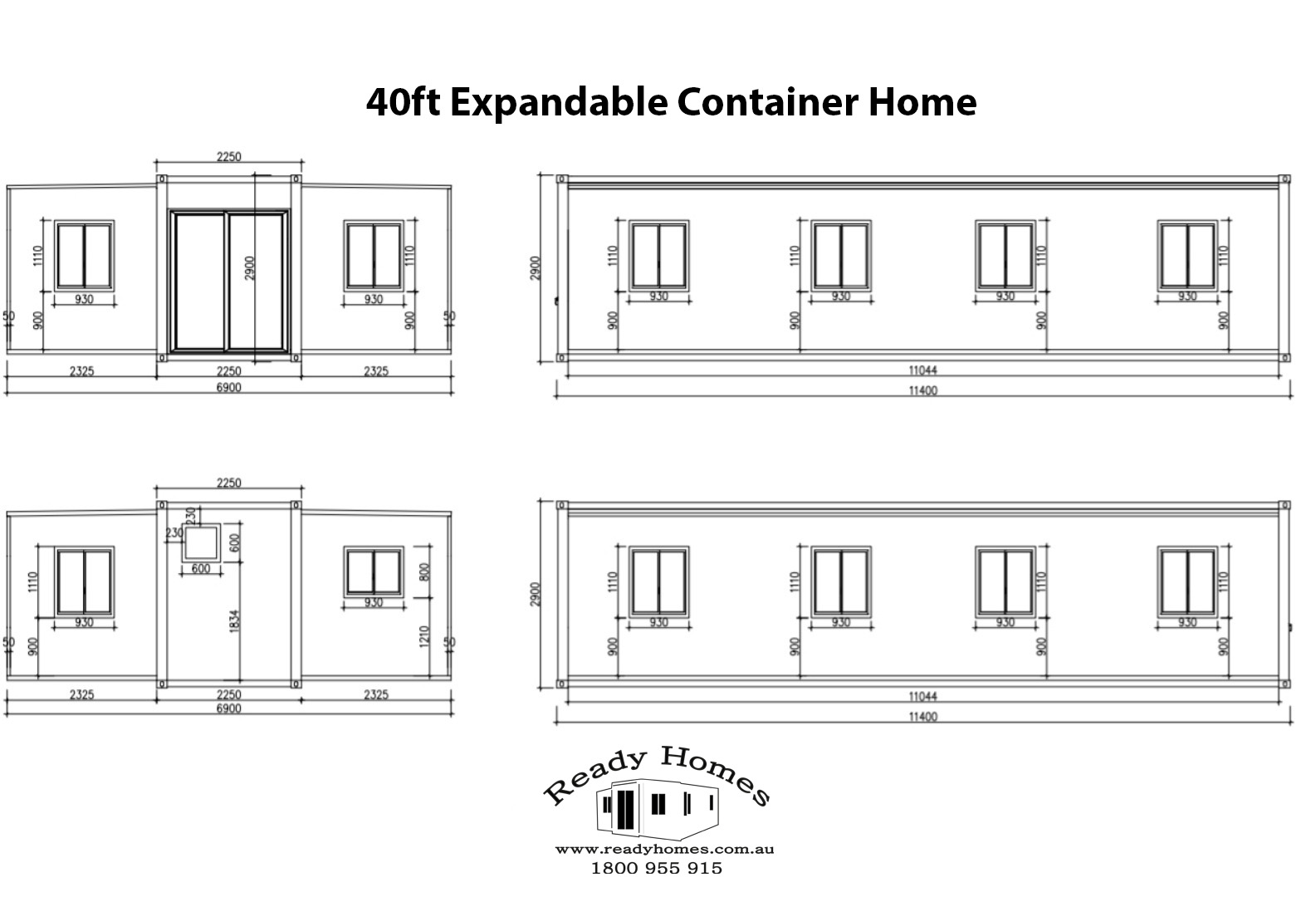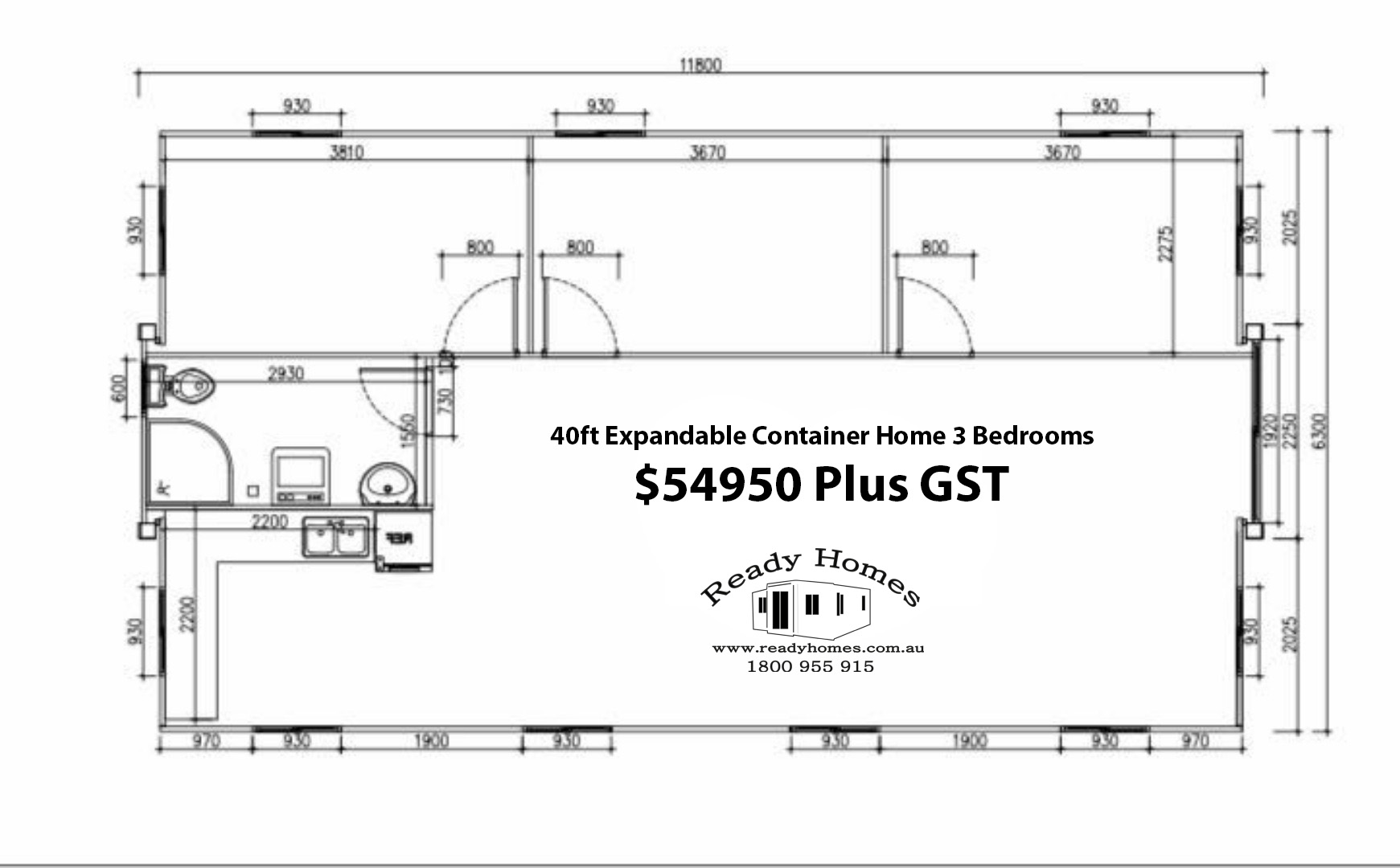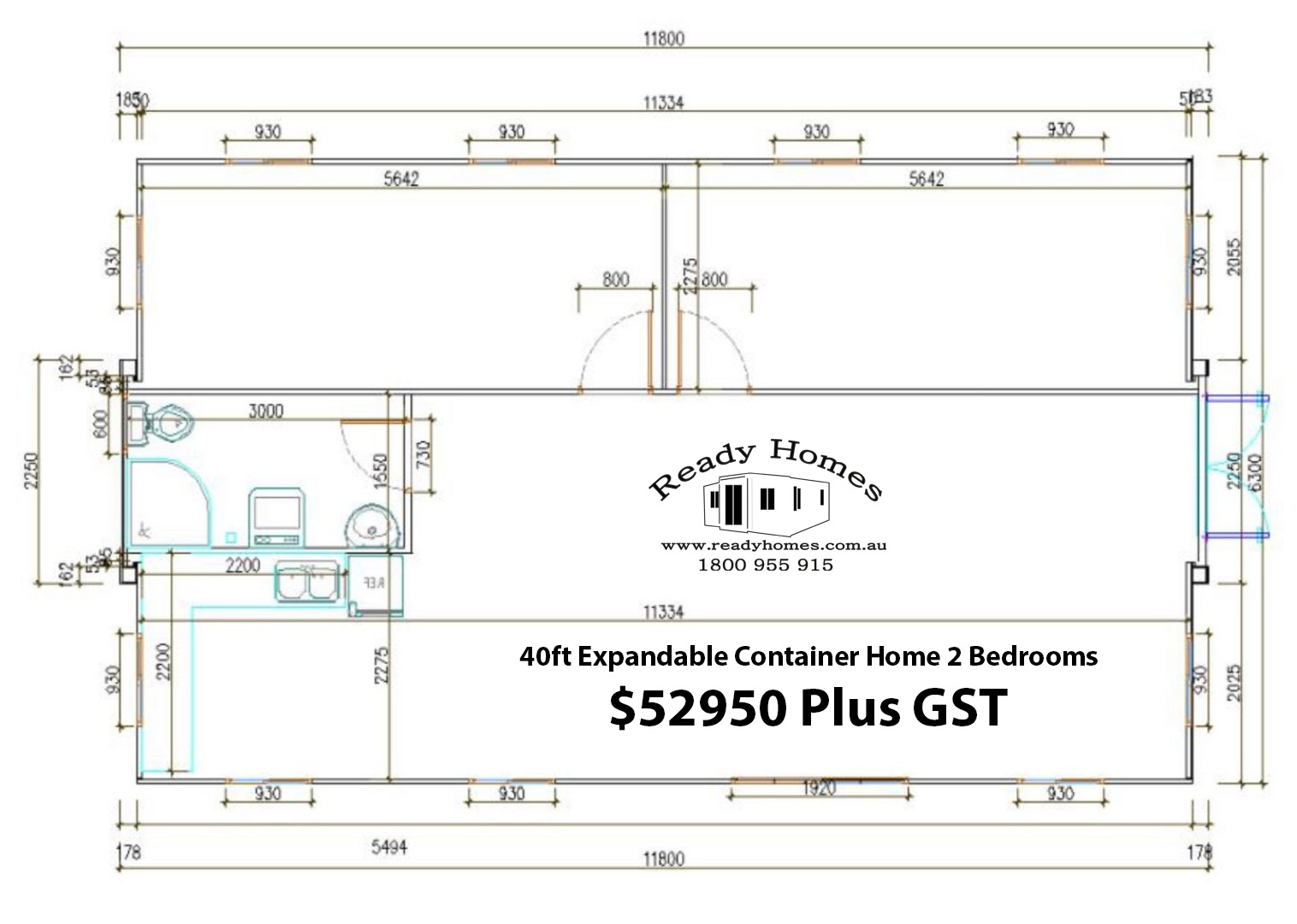Brighton 40FT – (Premium)
Our units will not pass a building permit.
The standard ceiling height needs to be a minimum of 2.4m and our units are 2.25m in ceiling height.
Alternatively, we can put the unit on a trailer, then it would be regarded as an expandable caravan or tiny house, it wouldn’t need a building permit. However, we always recommend that you consult with your local council to ensure that is the case with their regulations.
The Brighton 40FT Premium Expandable Container Home is the largest of our homes at 74m2, we have other 40FT floor plan variations available.
3 x Large bedrooms $61,000 plus GST
There are 5 exterior colours to choose from: White, Red, Blue, Gunmetal Grey and Iron Green Grey. See exterior colour chart.
It comes with our PREMIUM inclusions:
- Strong welded steel structure frame.
- Built with very strong galvanised steel and then powder coated on top.
- Extra external sliding door, double glazed with fly screen.
- External insulated EPS panels 75mm to keep cool in summer and warm in winter.
- All windows and doors are fitted with quality Aluminium frames.
- Thick Cement sheet subfloor 18mm included + vinyl PVC laminated flooring 14 colours or upgrade to SPC lock flooring for extra $1600, SPC lock flooring comes in 19 colours and styles. See flooring options.
- All windows are pre-installed saving less setup time.
- Fully fitted bathroom with wall to wall shower, vanity cabinet, tiled floors, basin, toilet suite, mixer taps, shower cubical & screen, mirror, towel rack and exhaust fan.
- Plumbing and sanitary wares are installed and connected in the factory.
- Fully wired including all electrical 18 power-points with USB Ports in them.
- LED dish lighting throughout.
- The roof comes with a fibre glass weather protector sheet
- The Main power board with circuit breakers and external Caravan style plug-in power.
- Laminated Kitchen self closing cabinets including Caesar stone bench top with double sinks and a mixer tap.
Features
Video
Gallery
